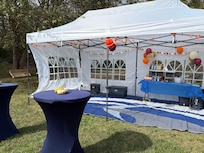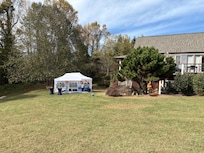Winter special: book any three nights January 4 to March 30 and get a free night added the night before or after your booking. Book the three nights and I will reach out about which fourth night you want! (If you llove this house but it's booked for your dates, please see my other large home: TreeTops Lodge at www.vrbo.com/710321 )
Now, about the house:
Welcome to The Art & Pottery House, an art-filled modern gem on two floors of living space with two separate 3 bedroom homes that share a common deck, patio, fire pit and outdoor space. This is one of the three closest 5-6 BR houses to downtown on VRBO. It's a 3BR, 2BA upstairs unit and 3BR 3BA downstairs unit, always rented together as a 6BR, 5 BA home with an exterior staircase that unites the whole building.
6-7 person Hot tub added July 1, 2024. Drained, scrubbed and refilled before each arrival!
I bought the house from a well-known local potter/ceramicist, who built the home. To honor his vision, I have maintained the focus on local and regional pottery and art throughout the house, and have not tried to construct an interior staircase.
The upper great room has 13-ft ceilings , with radiant in-floor heat/cooling under gorgeous polished concrete floors. The kilns have been removed downstairs, and I’ve remodeled the sunny lower level into a 3-bedroom, 3-bath space, bringing the property to a total of 6 bedrooms and 5 baths with over 4400 sq. ft. of indoor and outdoor living space.
The home is filled with his works and those of many of Asheville's best-known River Arts District potters and artisans. There is information available at the house about the creator of each piece with contact information when available.
THE MAGIC OF THE UPSTAIRS (MAIN LEVEL) OF THE ART & POTTERY HOUSE
Even before you enter, you'll be swept up by the outdoor art at House. The giant pot on the front steps was made by River Arts District potter Cayce Kolstad at Odyssey ClayWorks.
Upon entering you are greeted by a folk-art pony (made from children's blocks) that I found at Asheville's treasure trove, Antique Tobacco Barn. (To get a real taste for Asheville, spend an afternoon wandering through the gigantic tobacco drying barn on Swannanoa River Road filled with antiques and more!)
The living room of The Art & Potter’s House features one-of-a kind armchairs from Italy and a rich, deep couch. At least ten people can gather around the gas-fired fireplace in comfort. Using the cushioned built-in benches near the fireplace, the room can even easily seat 12. Pottery displayed throughout the main room reflects the River Arts District but also pieces I collected in Mexico, China, Slovenia, Crete and Peru. (Don’t worry! The house is very child and pet friendly. The more valuable pieces are well-secured to walls and tabletops, and the others are pretty but replaceable.)
The kitchen is huge and includes a bar area that seats four. In the cabinets you will find dinner service and utensils for 16. The drawers are fully stocked with everything you need for in-home cooking. (I do mean everything. You will not find a better stocked kitchen in a vacation rental.)
The dining room table seats 8 comfortably, with easy access around it to reach the French doors that open onto the deck. The deck area includes a four-burner gas BBQ grill and dining table with giant retractable awning and six patio chairs.
The three bedrooms of the upper level of the House flow compactly through the space. The large Master Bedroom looks onto the fields around the house. It features a giant king sleigh bed and several craft pieces with local history. The luxurious master bath has an incredible walk-in shower and the bedroom features a private relaxing screened-in porch that faces the sunset. (The walk-in closet contains a twin rollaway bed for use in the Master bedroom if needed.)
The other two bedrooms share a bath. The blue room features a queen bed with a fabric headboard made of Uzbeki tapestries. The green room contains another queen bed. In addition to access from the hall, this room's French doors open onto the great room, but can be closed and curtained when the bedroom is in use. There is enough space in this room to add the twin trundle bed if needed. (It is stored under the queen and rolls out into place.)
THE TRANSFORMED LOWER LEVEL POTTER’S WORKSHOP
The Potter’s Workshop, below and accessible from the back, second driveway, once contained five kilns, a ceramics drying room and several clay washing and prep areas. Because the potter spent most of his day here, he designed it with nine-foot high ceilings and five sets of French doors. I have repurposed his space into another 3-bedroom, 3-bath space.
The art here is mostly from Latin American trips. The two shelves of pottery highlight only local North Carolina potters.
The large country kitchen is also fully stocked for any and all cooking needs (with place settings for another 16), with an island prep area that seats three. The open floor plan encompasses a large seating area and a big dining table that seats ten or more. (The wicker table on the adjacent covered porch can be added to the table to create a seating area for 16 or more.)
The downstairs master bedroom has a king size bed and private bath. Done in dark blues and grays, the room is large but feels warm and cozy – as it should as the former kiln room! Nearby is the smaller queen-bed blue room with its own bath across the hall. Lastly in the back is the festive orange and brown queen bedroom that has its own private door to the outside – and was once the ceramics drying room. The nearby bath (with a huge 7-ft by 3-ft walk in shower – is accessible through the laundry room and serves this bedroom, which also has a futon couch that converts to a twin. (A sofa in the living room also converts to a twin, providing sleeping space in the Workshop for a total of 8.)
This lower unit has a screened porch on the front for evening relaxation, and the 3 sets of French doors on the side open onto a large covered patio with hot tub and expansive open-air flagstone patio with a fire pit and seating for 16. The lower unit has its own BBQ grill as well.
The house looks out on a huge expanse of open grassland behind the house (mostly owned by the neighbors and their very friendly dog who likes to play in it). The row of small bushes in the middle is the property line, and I ask you to stay on my side nearer the house, so the neighbors have some privacy. Be sure to check out the upstairs hall closet for the croquet set, the bocce balls or the volleyball net for outdoor use. The same closet also contains a pack-n-play crib, indoor rainy-day board games, and a child's highchair for infants, if needed, as well as a portable wheelchair ramp for the front step. Downstairs also has these items in the closet in the master bedroom.
In total, the Art & Pottery House and Workshop sleeps 16, eight in each unit, although 12 is more comfortable. The connection between the two units is made by the exterior staircase that unites the upper deck with the lower covered patio.
Upstairs, parking is available for three cars on the two parking pads in front. Please pull all the way in so neighbors who share the drive can pass through. Downstairs, parking is available for up to six cars via the gravel drive in the back.
There are two slight steps up to the front door upstairs. There is a portable handicap ramp in the front hall closet for those with mobility issues. While the house is accessible to your visitors with mobility issues, the baths are too tight upstairs for wheelchair access for overnight guests. The lower unit is accessible via the patio without stairs and the larger bath with the walk-in shower is accessible, although the bathroom entry doors are 32 inches wide.
EXPLORING THE REGION FROM THE HOUSE
You are only about a five-minute drive away from the River Arts District, home to one of America’s largest artists’ communities. I know several potters and other artists to whom I will gladly make introductions. (Across the river is the New Belgian Brewery, offering probably the best beer tour in Asheville.)
There are brochures at the house for local inner tube rafting, zip lining, hot air ballooning and more. But there is also info on yoga, massages, pilates, fine dining and golf for the less adventurous.
You are about a ten-minute drive to the famous Grove Park Inn, where every visitor to Asheville should take in the panoramic Smoky Mountain views. Twelve minutes’ drive south takes you right to the front gate of the Biltmore Estate, Asheville’s (and America’s) most stunning single-family home. The downtown art galleries and restaurants are also just about 10 minutes away.
The Art & PotteryHouse is located in Richmond Hills, the neighborhood of Northwestern Asheville, just across the French Broad River from University of North Carolina at Asheville's campus and the turn-of-the-century mansions of the historic Montfort District.
It's a rural part of town, so there are not sidewalks or local cafes, like you would find downtown. But full-house rentals within the City limits are not allowed, so this is one of the very closest options.










