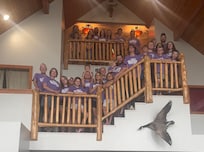GREAT ROOM/KITCHEN/DINING
'The Rusty Moose Lodge' is handicap accessible as soon as you arrive. Go ahead, open the door, and be greeted by the massive great room with towering 30 ft. beamed/tongue & groove ceilings and surrounded by massive windows allowing the lake to flow right in. This gathering room goes beyond the call with a huge 20ft long dining table with 18 colonial Windsor chairs-yes, you can finally dine together! Additional seating is at the 10ft kitchen island where you can set up your family buffet. The open kitchen with hammered copper farmhouse sink, smoked cherry cabinets, stainless steel Maytag appliances, and service for 36 has all you need to serve up that next gourmet meal. Or, just step out onto the massive cedar deck that seats 18 and BBQ on the commercial stainless gas grill. The great room offers a one of a kind hand carved log & stone fireplace. You will be amazed by its craftsmanship. Say hello to 'Moosey' who oversees the lodge. A large sectional provides lounging areas, along with the 2 man leather chair. Beside the fireplace is a 50' LCD TV with DVD.
MAIN FLOOR KING MASTER SUITES
2 King Master Suites are located on the main floor. The 1st Suite features a lavish walk-in tiled shower with a stone pebbled floor and built-in bench. There is a dual vanity with one being handicap/wheelchair accessible. This suite is very large and has a slider door giving you complete access to the wrap-around deck. Colonial Presidential flair surrounds you with a marvelous high 4-poster king bed, also a twin daybed with pullout trundle is here for the kids. The 2nd King Master Suite has a Victorian flair and a private on-suite bath. All 8 of our bedrooms are equipped with LCD TV's and all baths have handicap toilets with grab bars. The main floor laundry is for your use during your stay. On the main floor, you also have a 1/2 bath off the living room.
2ND FLOOR KING MASTERS
Now let us meander up to the 2nd floor where you will be greeted by a handmade log railing, plus 2 large King Master Suites with a shared Jack-n-Jill bath. The 3rd King Master sports a high 4-poster king bed along with a twin daybed and pullout trundle. A large window allows you to have beautiful views of the lake and mountains. Across the hall is our 4th King Master with a one-of-a-kind King wagon bed-yes, a true Amish wagon bed with 2 twin pullout trundles underneath. This room allows you to overlook the Great Room through its window which also lets the panoramic lake views greet you each morning.
3RD FLOOR KING MASTERS
Ready, now let's go up to the 3rd floor where you feel as though you are on top of the world! The extensive log railing allows you to have some wonderful family group photo shots. Our 5th & 6th King Masters are like being in a tree house. These suites offer unbelievable lake views. One suite is decorated with old duck decoys/canoe signs and the other suite is our Captain's Retreat with a massive antique ships wheel over the bed. A shared full bath is out in the hall before you get to the private Juliet balcony.
BASEMENT/REC ROOM
That's not all! Let's continue our journey to the Game Room & 7th King Master Suite along with a twin daybed located in the walk-out basement. Now, this is not your ordinary basement and won't even feel like one because of the huge floor-to-ceiling windows that grace the whole wall. The 60' LCD TV with complete Bose 6.1 Surround Sound will make your popcorn taste even better(large video library provided). Play a game of Pool or Foosball or pull out one of many family games. Relax in the lounge chairs as you take in movie night. An extra twin daybed with a pull-out trundle is located in the rec room. The double doors lead you to the 7th King Master Suite decked out with cowboy flair with an extra twin daybed. A large full bath with dual sinks makes this a wonderful escape.
HONEYMOON SUITE
The extra 8th King Master Suite, also known as the Honeymoon Hideaway, is privately located over the garage. This suite provides you with a wonderful King bed, a twin daybed with a pullout trundle, and panoramic lake views. A microwave, coffee maker, and dining table give you adequate space to have a meal or to curl up and watch a movie. A full bath with luxury towels completes this suite.
ADDITIONAL INFORMATION
*Main house sleeps 30 guests max, plus Honeymoon--8th Master suite over the garage sleeps another 4 = Total max guest allowance of 34/6400 SQ. FT.
*12 miles to Silver Dollar City and 17 miles to the busy strip
*Panoramic Table Rock Lake Views
*3 Queen Airbeds/1 Twin -- Linens found in Laundry Room Closet
*$60/pet, only some breeds accepted
ADA REGULATIONS
*Handicap Bars located in all bathrooms
*Main floor suite with walk-in shower has a dual vanity with one side wheelchair/handicap accessible
*All toilets at ADA height
















