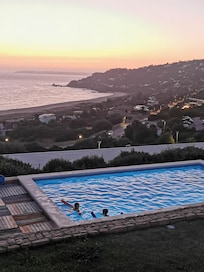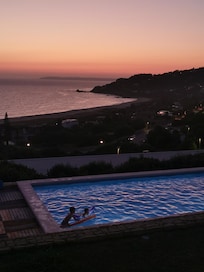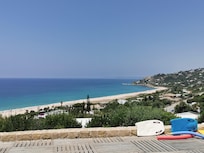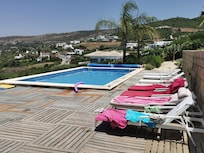Sea Dream is a magnificent villa with spectacular views. The villa was designed by award-winning Swiss architect Michele Rondelli.
Upon entering through the main door, an impressive view of the ocean between the two "cubes" of the villa welcomes you. The villa's design was conceived as a "cube" for living and a "cube" for sleeping. From the entrance, turning left, you access a living-dining area of 60 square meters with impressive 6-meter-high windows. The Atlantic extends infinitely to the horizon.
We access an open kitchen with a large American-style refrigerator with an ice dispenser and a fully equipped island for cooking. This, combined with a dining table for 8 people and a cozy living area with a fireplace and large flat-screen TV, makes this space the perfect place for a relaxed stay.
Leaning against the wall, a ladder leads to a semi-open gallery. A corner of retreat to read or, if necessary, work a little. From this gallery, which overlooks the living room, you can also enjoy impressive views of the ocean. Additionally, this room has a large flat-screen TV with PlayStation 4, numerous board games, DVDs, and books. If the house is occupied by eight people, two adults can comfortably sleep here, in a private space with a king-size bed (1.8 x 2.0 meters).
Through a back door in the kitchen, you can access a spacious storage room that includes an additional refrigerator-freezer. The technical room with washer and dryer is adjacent to this space.
The large sliding glass doors of the living room open to the spacious first terrace, where you can enjoy the most beautiful sunsets – perhaps with a glass of champagne in hand?
With a bit of luck, you could see a pair of seagulls gliding, a flock of storks, or even spot dolphins or a whale crossing the sea.
Going down a few steps to the right from the entrance, you will find two more bedrooms (each 21 square meters), both with en-suite bathroom with rain shower and individual terrace. Upon opening your eyes in the morning, once again, you will see the ocean. Both rooms have a king-size bed and built-in closet. On this floor, there is also a guest bathroom.
At the top level, we find a main suite of 45 m². It features a walk-in closet, perfect for taking the time to choose the day's outfit. This spacious suite is completed with a king-size bed and a sitting area. From here, through a sliding glass door, access is gained to a spacious covered balcony. The turquoise ocean shines from every corner. This balcony can also be accessed from the en-suite bathroom, which features a freestanding bathtub and an enormous floor-level shower.
The beach is located just 300 meters from the villa.
This garden property with palm trees is located on a slight slope, offering multiple spaces to relax.
There is a heated saltwater pool measuring 9x5 meters, surrounded by 100 m² of wooden decking with luxurious sun loungers, ideal for sunbathing. We also find a shaded cabin, a semi-open beach shelter with a thatched roof, equipped with a small kitchen and a Weber barbecue. An outdoor shower and a bathroom complete this relaxation area. It can be used all year round. Its activation involves an additional cost of 350 €, and for stays longer than 7 nights, a supplement of 50 € will be applied for each additional night. It is necessary to request this service in advance to guarantee its availability.
Hidden in the lower part of the garden, an outdoor jacuzzi crowns the charms of this wonderful villa. During the day with magnificent views of Cape Trafalgar and at night under the impressive starry sky of Andalusia.
Atlanterra is a jewel located next to the charming and ancient fishing village of Zahara de los Atunes, on the Costa de la Luz. Spending time here is an exceptional experience, thanks to the authentic atmosphere of this coast, with space to relax and dream.
The villa is completely equipped and designed to offer a comfortable and memorable stay. Pets are accepted upon prior consultation. Additionally, it features free Wi-Fi, barbecue, and free electric charging base for vehicles.
For any additional service, do not hesitate to contact us.










