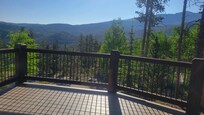his six-bedroom home is a Pinnacle Mountain Homes and Pinnacle Design Studio masterpiece. Set in a beautiful location with stunning views of Baldy Mountain and the town of Breckenridge, this home is the epitome of mountain modern luxury.
**4-wheel drive is REQUIRED for this property**
Property at a Glance
• 6 Bedrooms / 6.5 Baths (6 Full / 1 Half) / 4,876 square feet
• Bedding– 4 Kings, 2 Queens, 4 Full, 2 XL Twins & 1 Sleeper Sofa (located in lower level Family Room)
• High Speed Internet
• View – Baldy Mountain & Town of Breckenridge
• Warrior's Mark West Residential Neighborhood – Peak 10
• Access to Slopes / Shuttle / Main Street:
• Slopes – 2.3 miles to Peak 9 / 2.5 miles to Gondola Peak 8
• Shuttle – New Free Ride Shuttle located at the corner of White Cloud Drive - 0.2 miles/3 minute walk
• Main Street – 1.7 miles
Property Layout:
• Dining Capacity – Up to 18 people (12 – Dining Table Area, 6 – Kitchen Island)
• Gas fireplace in Great Room, Family Room & Master King Suite
• Great Room (main level) – Gas fireplace & large flat screen Smart TV
• Family Room (lower level) – Gas fireplace, sleeper sofa, wet bar with mini refrigerator, large flat screen Smart TV, Sonos audio system with Bluetooth connectivity
• Mud Room
• Laundry – 2 Full-size washer & dryer sets (1 – main level off Kitchen, 2 – lower level off Mud Room
• Elevator – Access from lower level to main level (does not access upper level)
• Outdoor Patio (main level) – Gas grill & gas fire pit
• Outdoor Patio (lower level) – Private outdoor hot tub
• Large 2 Car Garage
Primary King Suite (Main Level):
• King-size bed
• Gas fireplace
• Flat screen Smart TV
• Deck
• Private bath with bathtub, walk-in shower & 2 sinks
King Bedroom (Main Level):
• King-size bed
• Private bath with combination bathtub/shower & 1 sink
King Bedroom (Main Level):
• King-size bed
• Private bath with walk-in shower & 1 sink
Bunk Bedroom (Upper Level):
• 2 Single bunks (full over full)
• Flat screen TV, XBox One player
• Private bath with walk-in shower & 1 sink
King Bedroom (Lower Level):
• King-size bed
• Private bath with walk-in shower & 1 sink
Bunk Bedroom (Lower Level):
• 2 Queen-size beds
• 2 XL Twin-size beds
• Flat screen TV
• Shared bath with walk-in shower & 3 sinks
AMENITIES – This beautifully constructed home has a spacious feel with the living area, dining area and kitchen all open to each other; providing a wonderful place for gathering and entertaining. The gourmet kitchen has a large island with a six-burner / griddle stove top, prep sink and tremendous counter space. It also has two dishwashers, microwave, double ovens, warming drawer and walk-in pantry. The media room located on the lower level provides excellent space for kids or adults to have a separate area to gather. This area provides a blue ray player with Sonos surround sound as well as in the great room. This home has three mini masters along with the main master. The upper level bunk room is a kids haven with an Xbox One that plays DVDs as well.
All Pinnacle properties are stocked with:
• High-end bed linens and towels.
• Kitchens - cookware, bakeware, dishes, glasses, utensils and standard small appliances.
An initial supply of:
• Paper Products (paper towels, toilet paper, tissues)
• Bathroom Toiletries (shampoo, conditioner, body wash & hand soap)
• Detergents (dish, dishwasher and laundry)
Special Notes:
• Parking – 2 Car garage with 2 spaces – 2 outdoor spaces – 4 spaces total
• AWD/4WD Vehicle required between November 1st & May 31st
• No Pets / No Smoking
• Most properties have exterior cameras at entry points for security as well as to monitor compliance with Pet/Animal, Party and Event restrictions.
• Renters must be a minimum of 30 years old, ID and guest list required at time of booking
• No weddings, events or parties allowed. Property occupancy should never exceed the number stated on reservation
• Maximum Overnight Occupancy - 14







